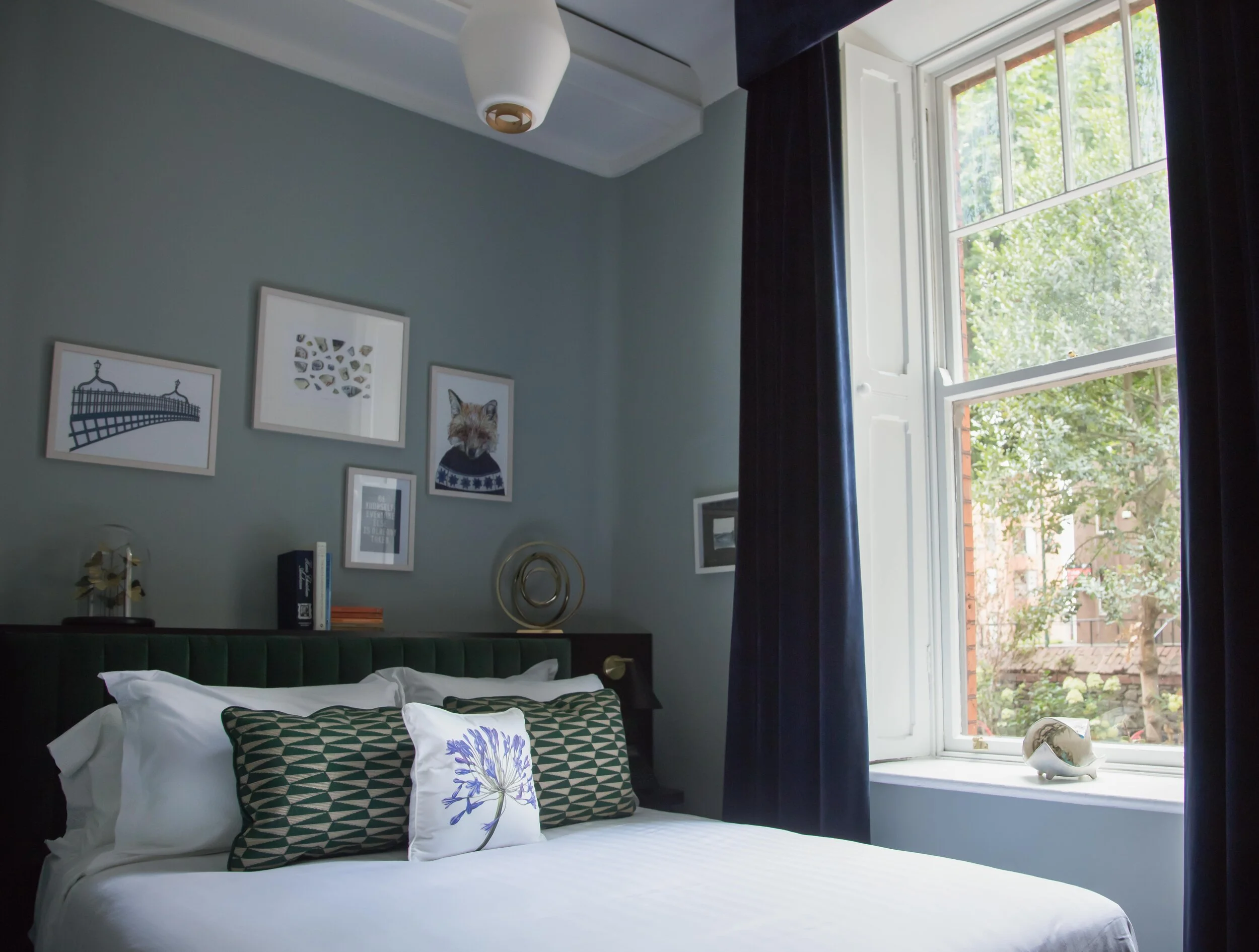The Wilder Hotel
Harcourt Terrace, Dublin
Following on from work on Frankie Whelehan’s sister property, the Montenotte Hotel, we were asked to take a look at a former residential institutional building on Harcourt Terrace and Adelaide Road in Dublin. A Victorian protected structure, it had planning permission for apartments but our client wished to develop it as a hotel. We achieved planning permission for a 42-bedroom guesthouse from An Bord Pleanala as Architects for the project, and proceeded to substantially upgrade the building’s shell and core: from there went on to create an interior which was both modern yet sensitive to the building’s heritage.
Bedrooms vary from ‘shoebox’ to suites depending on the existing room layout, the furniture designed to suit each room type. Simple desks, are contracted with tall sash windows and velvet headboards: bathrooms are modern yet classic with hues of dusty taupes, greens and pinks. Corridors are generous, stairs vary from quirky to grand yet minimalist. With public rooms reserved for guests only, the bar, lounge and dining conservatory are small and jewel-like, each with its own distinctive feel: the dark blue low ceiling of the bar, the relative grandeur of the lounge with its original fireplace and the light filled yet warm feeling of the conservatory, leading out to a west facing sun trap and all sitting within a tree-lined perimeter.
Details
Client: Frankie Whelehan
Status: Completed 2018
Photography: By client + Ardsbeg
Collaborators
Contractors: Ardsbeg
Project Managers: LJM
Branding: Slater Design
Bar Joinery: Thomas Kenny
Loose Furniture: John O’Connell
Fire +DAC Consultant: Factfire
Structural Engineers: JJC
Electrical Engineers: Richard McElligott












